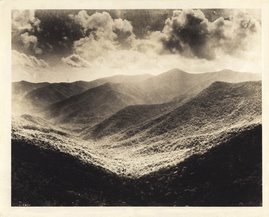
39 East Main Street LeRoy, New York
Built circa 1850, this house was originally sheathed in board and batten siding. This was replaced by clapboards and in 1977 vinyl siding was added. Despite the loss of details, its character as a Gothic Revival cottage can still be appreciated. The home has steeply pitched gable roofs, wooden finials and pointed arched windows with label moldings. The entrance is emphasized by a tower with an ogee shaped window and a tripartite door with sidelights.
John Murdoch puchased this home from Hamden Olmstead in 1867. The succession of owners : Maria Matthews in 1882, Edward Rogerson in 1891, William Niccloy in 1945, Robert Brooks in 1957, John Peterson in 1968, William Dunning in 1971 and Kenneth Benedict in 1985.


1 comment:
I made a model of this house for a college project. Funny thing was I made the model in the early era as I got my hands on a picture of the house back when there were balconies and porches, and lots of gothic trim, sadly now gone (back when main street was a dirt road). I am interested in where you had found the information on the board and batten siding. The picture I have in the early years isn't clear enough to determine this. The other information you gave on previous owners is great for my archives. Thanks
Kevin Taft (e-mail: kevin.taft@xerox.com)
Post a Comment